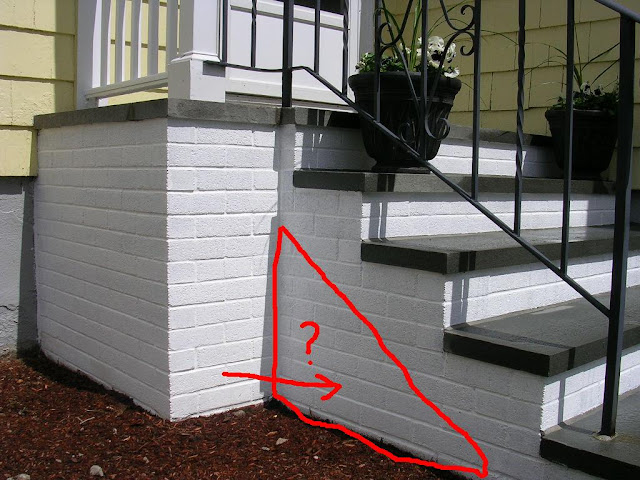
|
|
|
Home | Forums |
Downloads | Gallery |
News & Articles | Resources |
Jobs | FAQ |
| Join |
Welcome !
|
63 Users Online (62 Members):
Show Users Online
- Most ever was 626 - Mon, Jan 12, 2015 at 2:00:17 PM |
Forums
|
Forums >> Revit Building >> Technical Support >> How do I create this portion of the stair, image attached
|
|
|
active
Joined: Thu, Dec 16, 2010
3 Posts
No Rating |
Hi everyone,
Could you provide me with a strategy to create the portion in red in this stair?
|
This user is offline |
|
 | |
|
|
active
Joined: Thu, Dec 16, 2010
3 Posts
No Rating |

|
This user is offline |
|
 |
|
site moderator|||
Joined: Tue, May 16, 2006
13079 Posts
 |
You don't create that as a stair item - it has to be a wall or something modeled in place. Your problem will also be the brick "stringers".
I would model these as walls with the stepped profile sketched in the wall. I would do the stairs without side stringers so that the treads "sit" on the walls.
|
This user is offline |
|
 |
|
active
Joined: Thu, Dec 16, 2010
3 Posts
No Rating |
Thank you very much I thought about modeling in place, the walls also a bit...
But isn't there something or a button in the satir settings that would get me what I want?
Anyway thanks for the help, I appreciate it.
|
This user is offline |
|
 |
|
active

Joined: Fri, Sep 22, 2006
759 Posts
 |
These steps were modeled with floors for the steps which were copied, and walls for the perimeter, and risers.
|
This user is offline |
|
 |
 |
Similar Threads |
|
Stair Stringer Cutting Stair Treads and Risers See Image |
Revit Building >> Technical Support
|
Thu, Jun 5, 2014 at 7:59:38 AM
|
2
|
|
Choppy Handrail / stringer joints |
Revit Building >> Technical Support
|
Wed, Mar 25, 2009 at 10:18:14 AM
|
0
|
|
Stair Winder issue |
Revit Building >> Technical Support
|
Thu, Feb 9, 2012 at 5:31:14 PM
|
11
|
|
How can I create a split stair without multiple and separate stair components? |
Revit Building >> Technical Support
|
Tue, Jan 5, 2016 at 5:32:53 AM
|
5
|
|
Stair Nosing |
Revit Building >> Technical Support
|
Fri, Dec 2, 2016 at 2:01:57 PM
|
4
|
 |
|
Site Stats
Members: | 1993437 | Objects: | 22881 | Forum Posts: | 152185 | Job Listings: | 3 |
|




